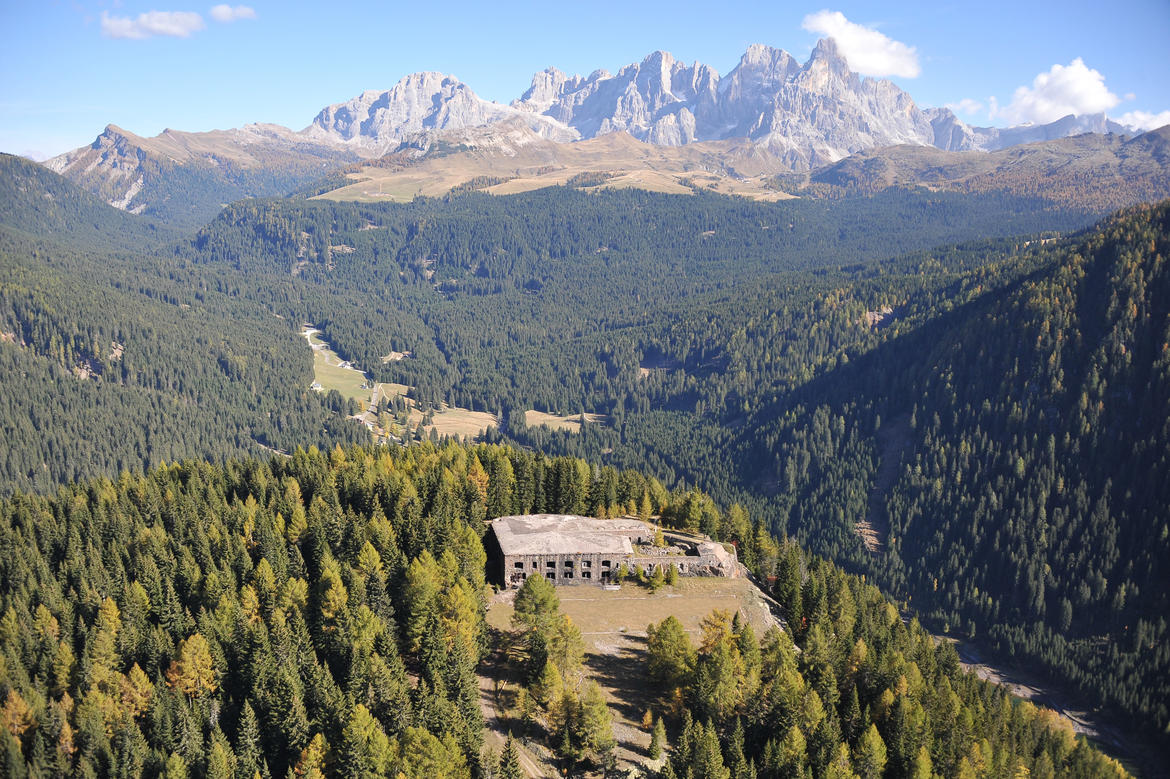Fort Dossaccio Werk Dossaccio

At a height of 1838 metres on the mountain of the same name, this fort served as an important bastion (for long-range engagement) against eastern incursion across the valley of the Travignolo stream. Between 1915 and 1917 the fort was near the front line, but as early as 1915 it was disarmed and its cannons moved into the woods nearby.
The layout of the construction runs along the north-south axis and in the southern part incorporates some rocky surfaces, before ending at the valley’s peak.
The fort is a pentagonal casemate built in porphyry ashlar and concrete, and was protected along its perimeter by a deep ditch, which was around six metres at the front and along the gorge. In addition there was a wide barbed-wire fence that embraced the entire complex. The frontal ditch was protected by a concrete block that housed a group of machine guns. An external field of barbed wire fences with a 12 metre depth served for close range defence. The fort had an armoured lookout point.
The internal layout was composed of a central corridor which led from one part to the sleeping quarters and from the other the warehouse and storage areas. The munitions warehouses were positioned near the cannon placements, while ventilation shafts allowed for the change of air inside. On the right of the defence side (fronte di gola) you can see a type of natural reservoir that served to collect rainwater of up to 52.5 metres squared.
From the fort there is a postern that leads to the blockhouse and the spotlight towers, one 90cm and two 21cm, and powered by a petrol generator. It had contact by telephone and ottico-telegrafico with Forts Buso and Moena and it was connected with the telephone switchboard in Predazzo and San Martino. The fort was painted with grey-green camouflage.
Source: http://www.trentinograndeguerra.it/context.jsp?area=100&ID_LINK=242&id_context=181

