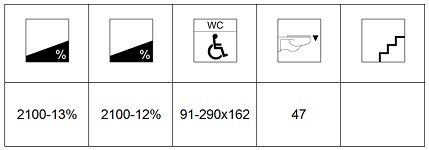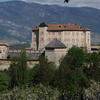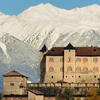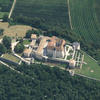Thun castle
Built in the 1250s, it was the main residence of the Thun family. It was open to the public in 2010, and is nowadays one of the venues of the Castello del Buonconsiglio Museum.
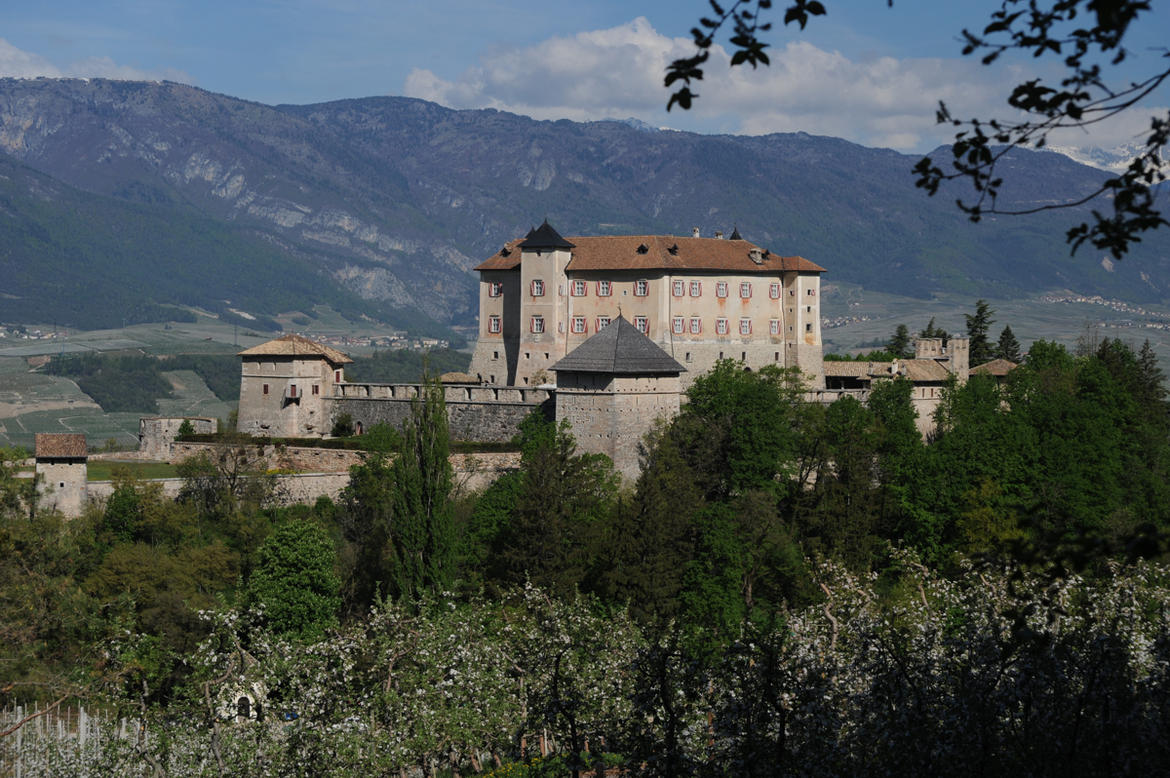
In Vigo di Ton, Castel Thun is a splendid example of Trentino castle architecture.
Symbol of the ancient splendour of one of the most powerful families in Trentino, the magnificent and majestic Castel Thun overlooks Val di Non. Built in the 1250s, it was the main residence of the Thun family. The civil-military body is built in typically Gothic style, surrounded by a composite fortification complex with a regular plan consisting of lookout towers, bulwarks, crescent-shaped bastions, moat and a walkway. Famous is the Spanish Door - named to commemorate the legendary trip to Spain a young Thun had made - guarded by two small towers, the so-called Malta towers, and decorated with a charming ashlar work. Purchased by the Autonomous Province of Trento in 1992, Castel Thun is nowadays one of the venues of the Castello del Buonconsiglio Museum.
Among its numerous halls, still luxuriously furnished, special mention goes to the Bishop's room, which is entirely lined with Cimbrian wood and used to be inhabited by Prince-Bishop Sigismondo Alfonso Thun, and the Fireplace room, characterized by a magnificent Renaissance style fireplace. The Room of the Dead still bears on its blackened walls the traces of the candles lit during the funeral vigils. The castle's chapel, dedicated to Saint George, houses an interesting cycle of German school frescoes dating back to the second half of the 15th century.
Notes on the accessibility to the site
Access to the internal area of the Castle by car – please inform the staff in advance and display the disabled parking badge. The indicated ramps and the portico are paved with cobblestones. The gravel courtyard can be entirely passable. The access to the restaurant/bar is via a door wide 92 cm and one step down (height: 9 cm). In the accessible toilets, the washbasin is 83 cm high and the toilet grab bar is on the opposite side where the wheelchair is positioned.
On the ground floor:
- Lecture Hall: accessible via a 92 cm long ramp (slope: 6%);
- Guards Room: access from outside with a short path on a grating (145 cm) length) and one step down (height: 26 cm);
- Internal Court: barrier-free access, gravel surface;
- Chapel: accessible via one step down (height: 21 cm).
Upper floors can be reached only by stairs.
Information collected by the staff of the Cooperative Handicrea
