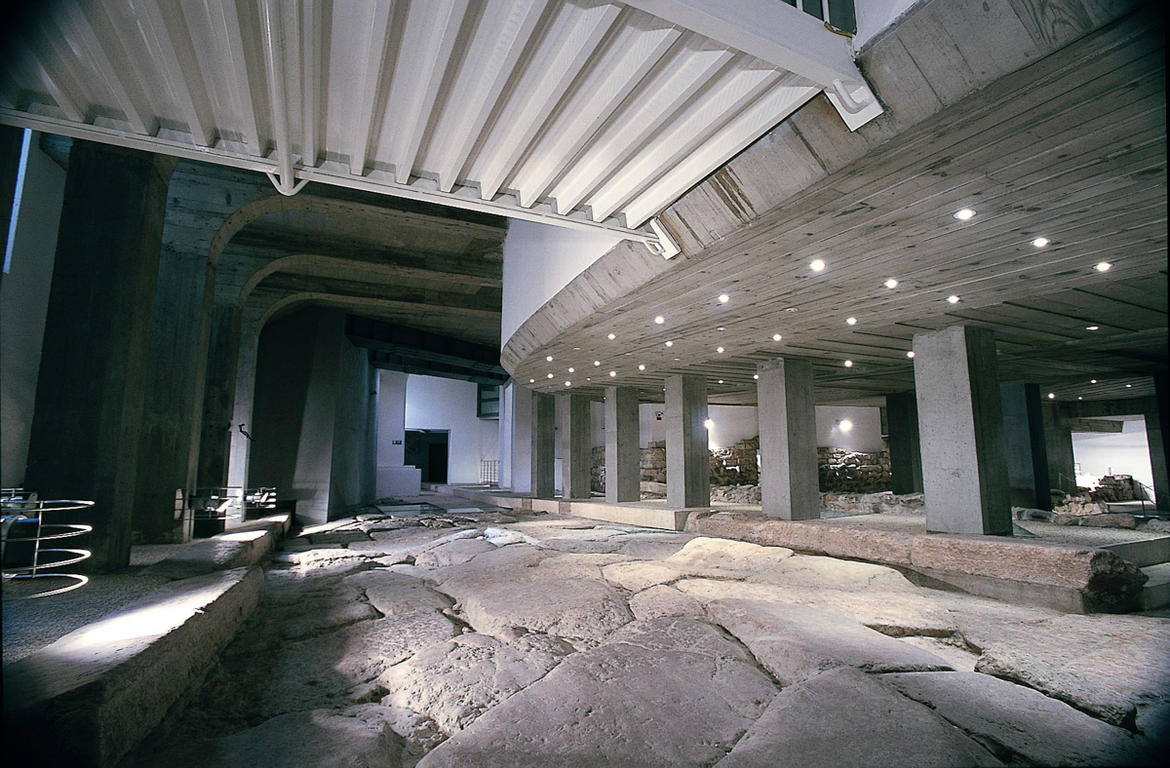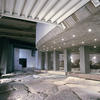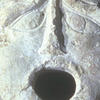TRIDENTVM S.A.S.S. - Spazio Archeologico Sotterraneo del Sas / Sas Underground Archaeological Space
Underneath the historic centre of Trento we find the ancient Roman city of Tridentum, the splendidum municipium, as it was defined by the Emperor Claudius in 46 AD.

Underneath the historic centre of Trento we find the ancient Roman city of Tridentum, the splendidum municipium, as it was defined by the Emperor Claudius in 46 AD. Over the many centuries of its life, starting from the 1 st century before Christ, Tridentum underwent intervention and a series of modifications until it was finally incorporated within the medieval and modern city of Trento. Symbolic of Tridentum is the S.A.S.S. Sas Underground Archaeological Space: two thousand years of history, 1,700 sq. m of Roman city in a fascinating and picturesque setting, the result of archaeological excavations carried out during the restoration and extension of the Teatro Sociale. The extensive area is made up of public and private spaces and buildings: a long stretch of the eastern city walls, a lenghty section of paved road, fragments of houses with the remains of mosaics, courtyards and artisan workshops. Visitors can also view the 3D reconstruction of the archaeological site showing what Tridentum was like in Roman times. The acronym S.A.S.S. intends to remind visitors of the medieval "Sas" district constructed close to the Roman walls and knocked down in the 1930s to make way for the existing Piazza Cesare Battisti.
ARCHAEOLOGICAL INVESTIGATION
Among the numerous areas of the town which have been subject to archaeological investigation the Teatro Sociale and Piazza Cesare Battisti sites in the heart of the town are the most extensive (around 1700m 2 ). The uninterrupted historical sequence of about 2000 years that has been reconstructed as it develops from the foundation of the town to the present day. Here one can see buildings from Roman times through the late empire into the early medieval period, the medieval district, the renaissance palace, the 19th century theatre up to the present day, all superimposed on each other.
TRIDENTVM. When, where and why
Around the middle of the I century BC the Romans founded a new town for strategic reasons: Tridentum. This important garrison was to control the valley of the River Adige, the main route linking central Europe with the Mediterranean area. With this in mind a previously unsettled area was chosen, close to a bend in the river and on the cone of one of its tributaries, the Fersina.
TRIDENTVM. THE URBAN PLAN
Tridentum was based on a regular urban plan delimited on three sides - to the south, east and west - by its town walls. A ditch ran parallel to these on the outside, while internally, to provide greater reinforcement, there were earthworks (neither of these are now visible). It was protected to the north by the river. The internal surface area of around 13 hectares was criss-crossed by roads at regular intervals, delimiting rectangular housing blocks. The main streets led to the town gates.
THE TOWN WALLS
The town walls were constructed at different times; the first at the time of the town's foundation, the second, flanking the earlier wall, has not been precisely dated, but was built after the second half of the 3 rd century. The second wall is missing in the stretch visible here, perhaps due to the need to extend the defensive structure in this area to incorporate the nearby amphitheatre.
THE FIRST TOWN WALLS
The earlier town walls were built using a mixed construction; horizontal rows of brick were inserted at regular intervals into the stone structure. Construction technique: a mixed concrete hardcore sandwiched between two facades, the inner facade in stone and pebbles, the outer more carefully constructed with small slabs of horizontally placed stone.
Width: 1.20 - 1.30m. Height: currently 2,90m, originally probably around 5 - 6m.
THE TOWERS
Rectangular towers straddled the walls in correspondence with the main streets. The upper part was built of brick. The earlier tower visible here was transformed into a gate, possibly during the construction of the second town wall and its probable incorporation of the amphitheatre. A constant and immediate link was thus provided with this important public building.
Original measurements: 7.50 x 6m. Projection outside the town walls 2.70 - 2.90m.
THE STREETS
The streets inside the town were usually around 5 m wide and paved with large slabs of red limestone from nearby quarries (red stone of Trent). The elevated pavement was of compacted earth contained by a stone kerb. Over the centuries cartwheels have left deep ruts in some points on the road.
The stretch identified here is part of a minor decumanus (a street that runs east west), about 6 metres wide. When the tower gate was opened in late Roman times, the road was lengthened but simply constructed using gravel. From the 5th century the road came to be gradually covered over with layers of earth.
THE DRAINS
The town was supplied with an organised network of drains. All wastewater and sewage was collected and discharged into the ditch that ran around the outer perimeter of the town wall. The main sewers ran under the centre of the paved road. Built of brick, in some cases their inner span reached a height of 1,7 m. Smaller domestic drains flowed into these. Inspection hatches allowed for maintenance of the drains, a job usually entrusted to either slaves or convicts.
THE HOUSING BLOCK (insula)
Archaeological research uncovered part of a housing block in the sector of the Roman town. The remains are the result of the architectural development of the town over many centuries (I-VI century AD).
The period of maximum building development ended towards the end of the II - beginning of the III centuries AD and Tridentum was hit by the political and economic crisis of the 5th and 6th centuries. This had inevitable consequences on building and the use of public and private spaces. Streets were partially privatised and houses split into several units with functions different to their original use. Construction techniques also regressed, with the use of "poor" components (clay and wood) and the extensive re-use of material from previous constructions.
THE DOMUS 1 st phase
Part of a large domus (I century BC-IV/V century AD) has been identified here at the crossroads between decumanus and cardo (a street that runs north south).
It has a kitchen, with attached WC, and bathroom; one leads off the other from an open courtyard. There is a reception area of two rooms with mosaic floors. The first mosaic is multicoloured and lies in an entrance hall or corridor. An aquatic theme is depicted and a portrait of the God Oceanus can be picked out in the centre. The second would have decorated a triclinium some 36 m 2 . It has a black and white geometric pattern and its main decorative motif lies off-centre. It has been partly destroyed by a medieval well. A room furnished with a heating system and a hypocaustum were added in a later period.
THE DOMUS 2 nd phase
In late Roman times (IVth - Vth century AD) the area of the domus underwent various structural modifications. A portico was added on to the back of the courtyard, in the domestic area of the house. A substantial number of coins from the period were found in this area, as well as four scale weights which would suggest the presence of government officials, possibly of military status, collecting taxes or carrying out commercial operations here.
THE COURTYARD
Below the theatre stage and stalls, part of a large courtyard originally furnished with a well to supply water has come to light. Following the construction of the town aqueduct, the well was abandoned at an early stage, towards the end of the 1st century AD. The area was subsequently paved with red limestone slabs, some have survived. The courtyard
may have been intended for public use; it had a portico onto which several rooms faced, these probably had a commercial function.
THE GLASSWORKS
In the V-VI century AD the internal space and doorways of the building were reorganised and a small workshop set up. On the work surface in pounded stone and compacted earth a combustion chamber equipped with external flue was made from salvaged materials, and a fireplace and circular burnt-earth structure constructed. Fire damaged glass and glass working debris (melted glass and slag) indicate activities linked with glass working were undertaken here, probably the recycling of old glass vessels.
THE WATER SUPPLY
Tridentum was particularly well-supplied with water, which came from the River Adige, the Fersina stream and various irrigation ditches. Initially, wells were constructed in the city. Subsequently, during the second half of the 1 st century AD, an aqueduct was constructed to bring water from the nearby eastern hills to the city. The finding of a stretch of the aqueduct in the gardens of Piazza Venezia, lead piping (fistulae) under the pavements and in houses here and at other sites in Tridentum and parts of fountains close to Porta Veronensis, in the Portela area and in Vicolo dell’Adige was particularly significant.
Source:
Provincia autonoma di Trento
Soprintendenza per i beni culturali
Ufficio beni archeologici
Watch the video with the virtual reconstruction of the Roman city: DENTRO Trento - viaggio virtuale nella Trento romana | INSIDE Trento - virtual journey into Trento, Roman city
During the school year, the archaeological site offers educational activities and programmes for schools.
See the educational programmes and workshops for schools At school with archaeology
Ostriche e vino. In cucina con gli antichi romani | Oysters and wine. Cooking and the ancient Romans
In the venue, you can also visit the exhibition Oysters and wine. Cooking and the ancient Romans , which gives us a glimpse on food culture in ancient times along the river Adige, with finds from the archaeological investigations in Trentino.
La memoria nel ghiaccio. Archeologia della Grande Guerra a Punta Linke | History in the ice. Archaeology of the Great War at Punta Linke
This exhibition, on display from 4 November 2022 to 7 May 2023, traces through images and short texts the stages of the research at Punta Linke (3629 mamsl) - in the Ortles-Cevedale mountain range, on the frontline of World War I.
Discover more: History in the ice
Trentino da esplorare per tutti | Discover Trentino for all
Discover Trento and the S.A.S.S. with a guide suitable for everyone thanks to the 'Trentino da esplorare per tutti | Discover Trentino for all' project carried out by
HandiCREA, with the support by the municipality of Trento. The video includes a translation into LIS (Italian Sign Language) and a choice of audio guide and/or subtitles in Italian, English and German.
Watch the video and discover the accessibility: Trentino da esplorare per tutti S.A.S.S
See also:
Discover, explore, get to know # ilmuseoacasatua
We invite you to take a virtual journey back in time to get to know the ancient history of Trentino, by discovering with us, step by step, the exhibition itineraries.
Stay connected also on:
Facebook: Soprintendenza per i beni culturali Trento
Instagram: @soprintendenza_beni_culturali
The museum joins the following initiatives:
Notes on the accessibility to the site
Free admission for disabled persons and their accompanying adult.
(It is not required to bear any documentary proof of one’s own pathology.)
It is suggested to advise in advance in case of disabled visitors. It is also possible to ask for guided tours for disabled persons.
The indicated parking is located in Via Manci. Main entrance has 26 steps 16 cm high. The entrance to the indicated archaeological space is the one without barriers and is located behind the Social Theater, it is with a lift (usable on request by calling 0461-230171). The internal paths of the archaeological space have various slopes ranging from a minimum of 9% to a maximum of 17%; some areas are preceded by steps with a maximum of 14 cm height. The two conference rooms are accessible; chance to see all the archaeological area in the room with 3D technology.
Information collected by the staff of the Cooperative HandiCREA.
organized by Archaeological Heritage Office of the Department for Cultural Heritage







